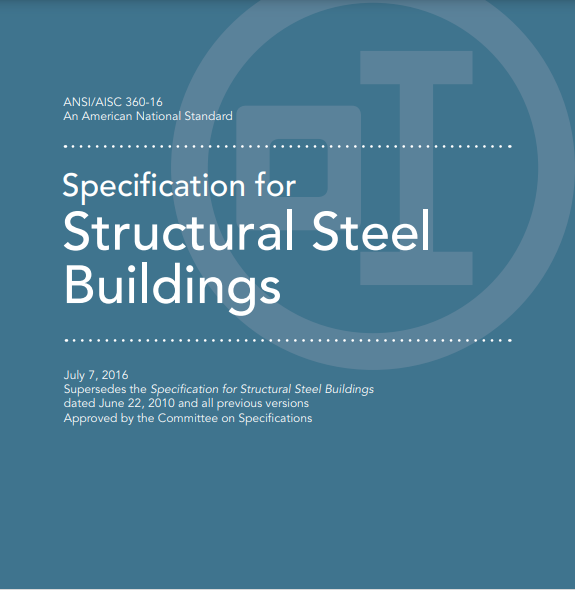
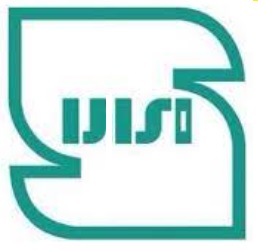
تیرجه کرمیت با مهر استاندارد
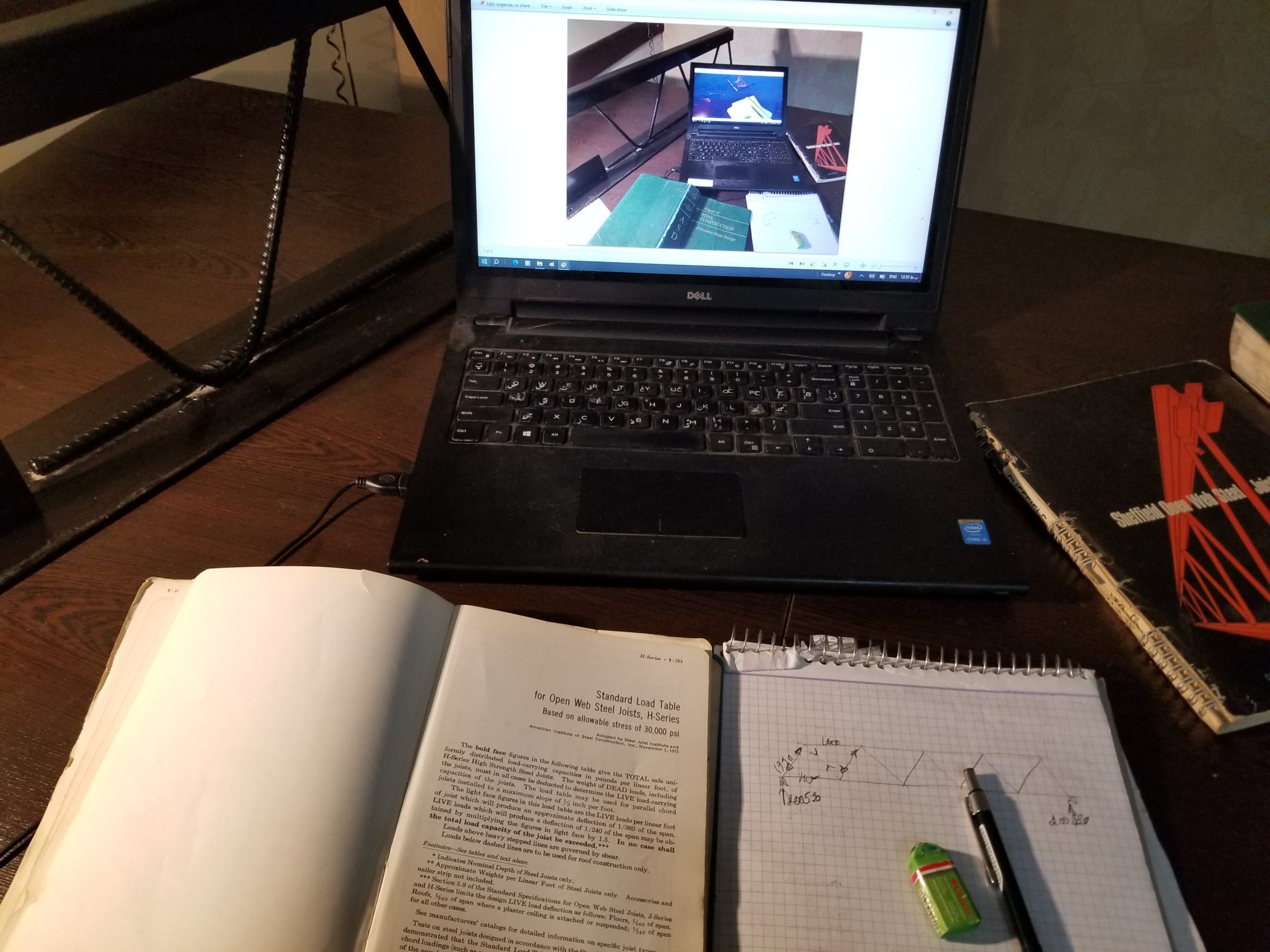
آئین نامه AISC-فولاد آمریکا1:
آئین نامه AISC-فولاد آمریکا1-شرکت کرمیت پارس مبنای طراحی حجم عظیمی از آئینامه های ساختمانی سراسر دنیا می باشد. این آئینامه به همراه آئین نامه بتن آمریکا ACI مبنای طراحی آئینامه SJI بوده که خود اساس و پایه طراحی تیرچه کرمیت است.
آئین نامه AISC-فولاد آمریکا1:
مقدمه:
PREFACE (This Preface is not part of ANSI/AISC 360-16, Specification for Structural Steel Buildings, but is included for informational purposes only.) This Specification is based upon past successful usage, advances in the state of knowledge, and changes in design practice.
The 2016 American Institute of Steel Construction’s Specification for Structural Steel Buildings provides an integrated treatment of allowable strength design (ASD) and load and resistance factor design (LRFD), and replaces earlier Specifications.
As indicated in Chapter B of the Specification, designs can be made according to either ASD or LRFD provisions. This ANSI-approved Specification has been developed as a consensus document using ANSI-accredited procedures to provide a uniform practice in the design of steel-framed buildings and other structures.
The intention is to provide design criteria for routine use and not to provide specific criteria for infrequently encountered problems, which occur in the full range of structural design.
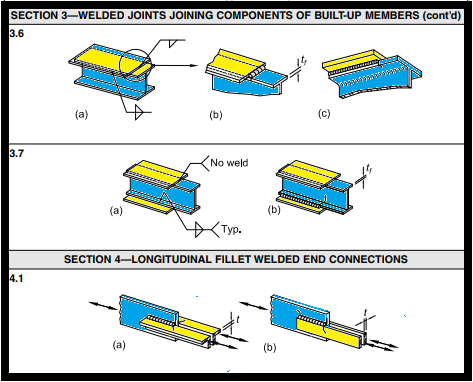
آئین نامه AISC-فولاد آمریکا1:
GENERAL PROVISIONS Design of composite sections requires consideration of both steel and concrete behavior. These provisions were developed with the intent both to minimize conflicts between current steel and concrete design and detailing provisions, and to give proper recognition to the advantages of composite design. As a result of the attempt to minimize design conflicts, this Specification uses a cross-sectional strength approach for compression member design consistent with that used in reinforced concrete design (ACI, 2014). This approach, in addition, results in a consistent treatment of cross-sectional strengths for both composite columns and beams.
آئین نامه AISC-فولاد آمریکا1:
The provisions in Chapter I address strength design of the composite sections only. The designer needs to consider the loads resisted by the steel section alone when determining load effects during the construction phase.
The designer also needs to consider deformations throughout the life of the structure and the appropriate cross section for those deformations.
When considering these latter limit states, due allowance should be made for the additional long-term changes in stresses and deformations due to creep and shrinkage of the concrete. 1.
Concrete and Steel Reinforcement Reference is made to ACI 318 and ACI 318M (ACI, 2014), subsequently referred to as ACI 318, for provisions related to the concrete and reinforcing steel portion of composite design and detailing, such as anchorage and splice lengths, intermediate column ties, reinforcing spirals, and shear and torsion provisions.
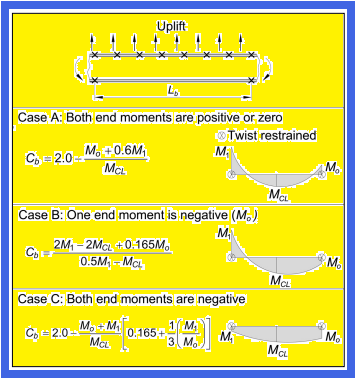
آئین نامه AISC-فولاد آمریکا1:
Exceptions and limitations are provided as follows:
(1) The intent of this Specification is to exclude provisions of ACI 318 that are specifically related to composite columns and that conflict with the Specification to take advantage of recent research into composite behavior (Ziemian, 2010; Hajjar, 2000; Shanmugam and Lakshmi, 2001; Leon et al., 2007; Jacobs and Goverdhan, 2010; Lai et al., 2014; Lai et al., 2016; Denavit et al., 2016a; Lai and Varma, 2015).
آئین نامه AISC-فولاد آمریکا1:
The previous edition of the Specification excluded specific sections of ACI 318- 08 (ACI, 2008); however, due to the reorganization of ACI 318-14 (ACI, 2014), a compact listing of affected sections is no longer practical, thus the exclusion now takes the form of a general statement of intent. Specific sections of ACI 318- 14 covered by this statement include, but are not limited to, the following:
آئین نامه AISC-فولاد آمریکا1:
Section 6.2.5.2 (radius of gyration for composite columns)
Section 6.6.4.4.5 (calculation of (EI)eff for composite columns)
Section 10.3.1.6 (thickness of steel encasement)
Section 10.5.2.2 (force transfer between steel section and concrete)
Section 10.6.1.2 (limits for area of longitudinal bars)
آئین نامه AISC-فولاد آمریکا1:
Section 10.7.3.2 (placement of longitudinal bars)
Section 10.7.5.3.2 (bearing at ends of composite columns)
Section 10.7.6.1.4 (limits for ties)
Section 16.3.1.3 (bases of composite columns)
Section 19.2.1.1 (limits on concrete material strength)
Section 20.4.2.2 (limit on fy for encased structural steel)
Section 22.4.2.1 (nominal axial compressive strength)
Section 25.7.2.1 (spacing of ties) (2) Concrete limitations in addition to those given in ACI 318 are provided to reflect the applicable range of test data on composite members. (3) ACI 318 provisions for tie reinforcing of non composite reinforced concrete compression members should be followed in addition to the provisions specified in Section I2.1a(b).
برای دانلودآئین نامه AISC- فولاد آمریکا a360-16w-rev-june-2019کلیک کنید.
تیرچه کورمیت-شرکت کُرمیت پارس 1
دانلود مشخصات ابعادی تیرچه کرومیت1
دانلود کلیه مشخصات ابعادی تیرچه کرمیت1
اتصال تیرچه کورمیت در اسکلت بتنی و فلزی
دانلود ACI اینجا کلیک کنید.
این ویدیو قابلیت حمل بار با لیفتراک روی سقف کرمیت را نشان می دهد:
این ودیو قابلیت تیرچه کرمیت را برای مصارف متنوع دارد:
